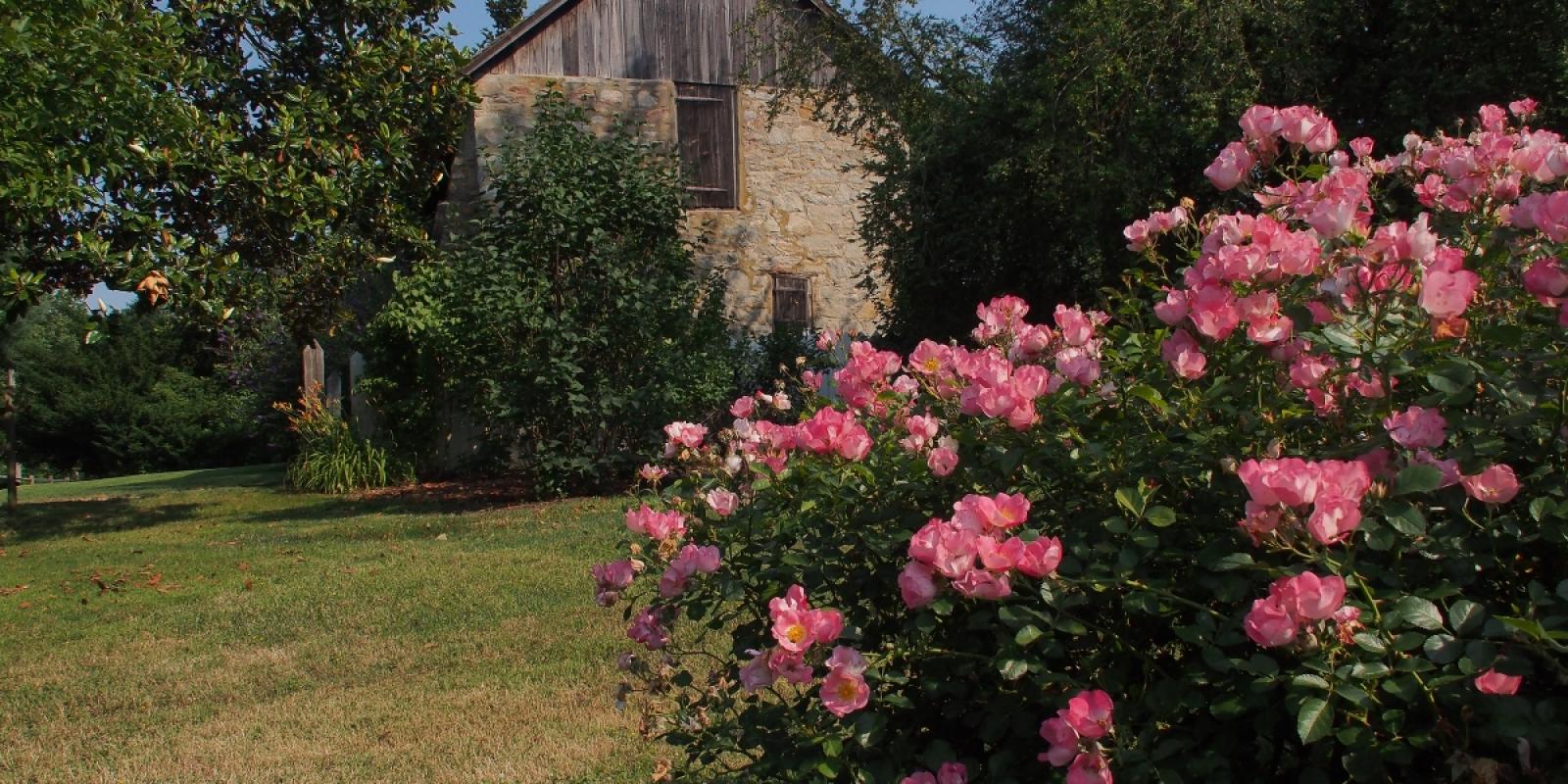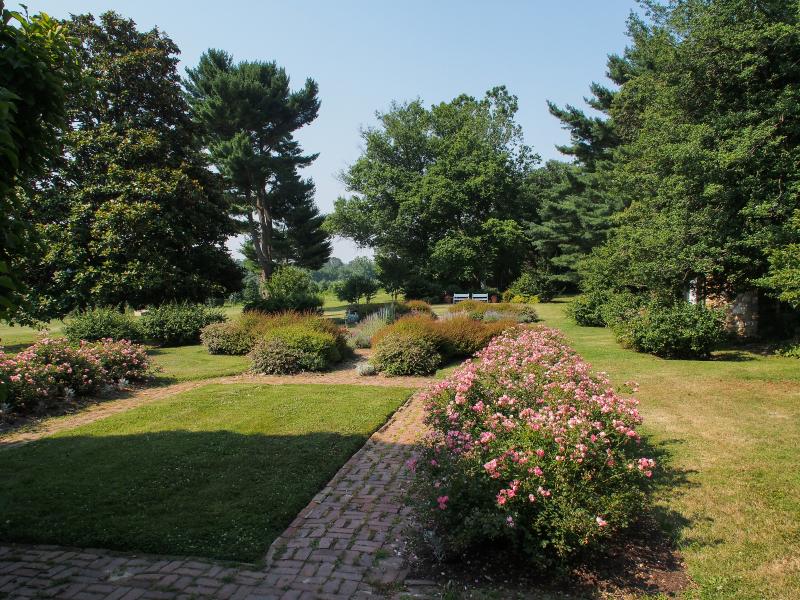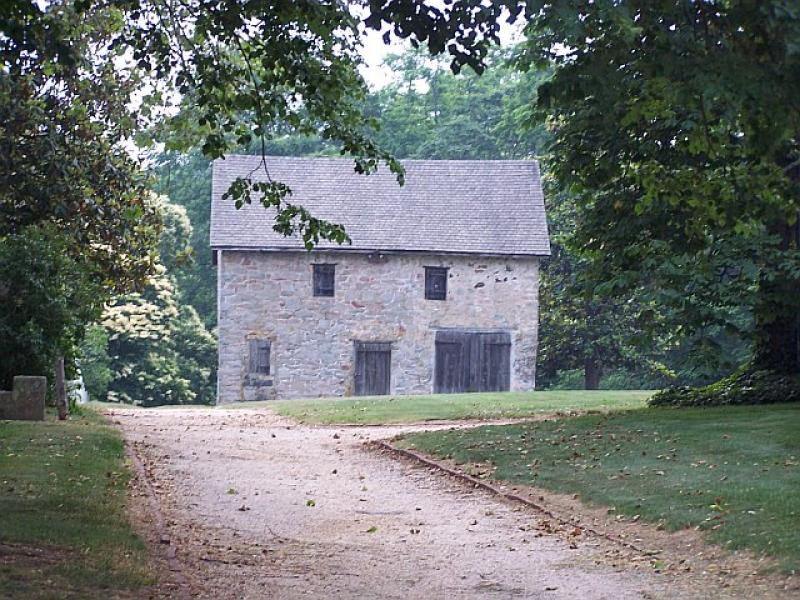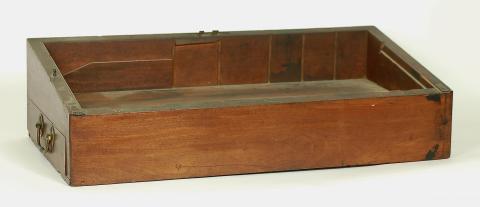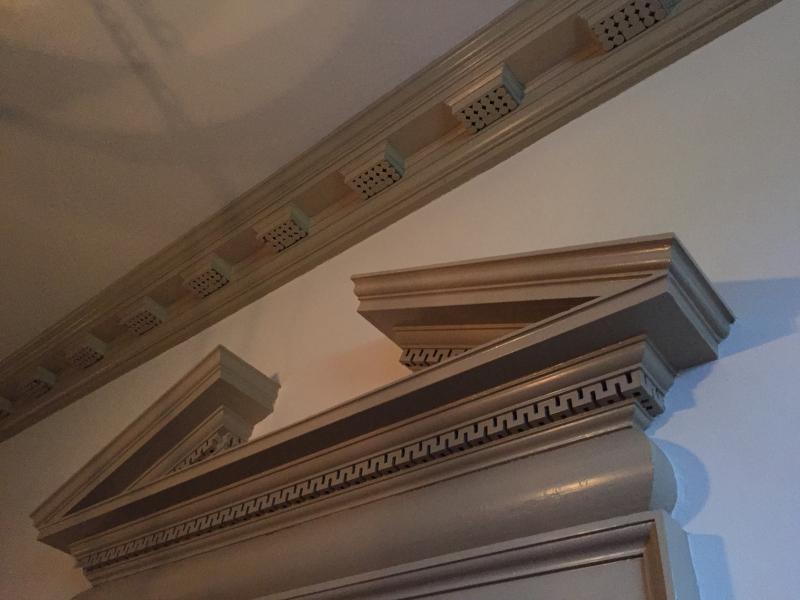The grounds of the Historic Odessa Foundation encompass approximately 72 acres of property in the historic center of town.
The site comprises a complex of three historic house museums, a pump house where the HOF Archeology Center is located, a bank repurposed as a visitor’s center, and a tavern that collectively span two centuries of Delaware architecture and history.
Historic Gardens
The Corbit-Sharp House Colonial Revival Garden was designed by H. Rodney Sharp with the assistance of the well-known landscape architect, Marian Cruger Coffin.
The garden at the Collins-Sharp House is planted with heirloom plants typically used in the 18th century for culinary, medicinal and decorative use.
The outdoor components of the property, including the architecture and picturesque Colonial Revival Garden as well as a one-mile walking trail are available for exploration free of charge, from dawn until dusk.
Guided tours, which last approximately 90 minutes, will grant visitors access to the interiors of the historic buildings and a window to a vast collection that samples the material culture of the Mid-Atlantic region since colonial times.
